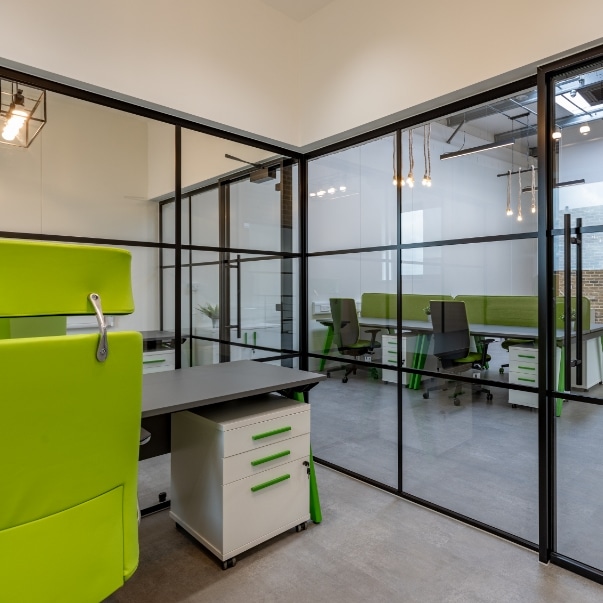
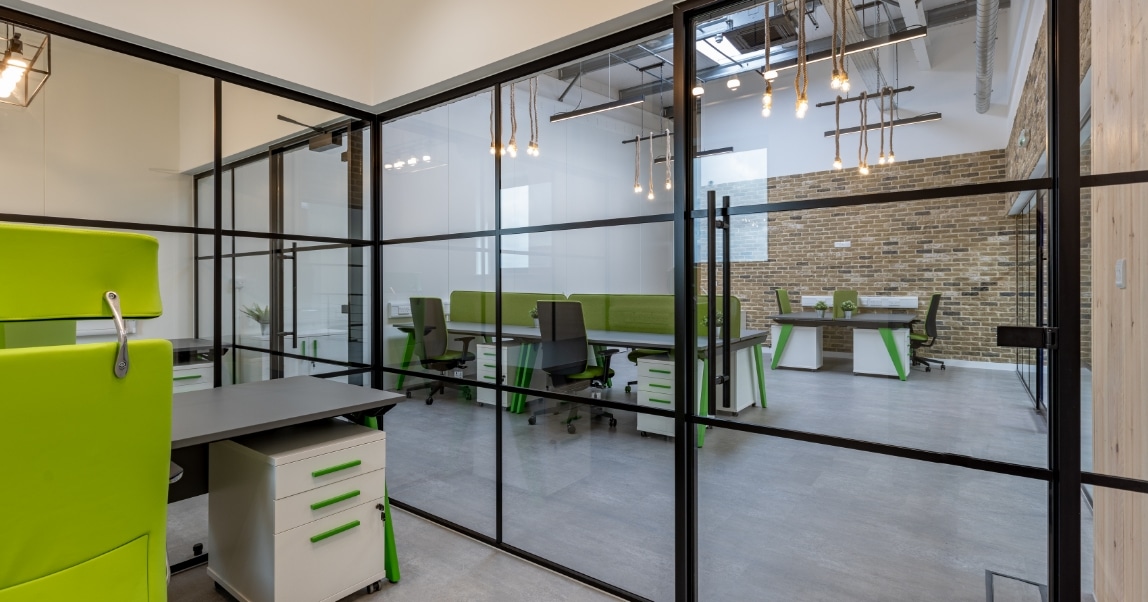
Glass partition choices can set the tone for your entire interior design. We understand this and that’s why we deliver and complete end to end solution for your commercial or residential space.
From our interior design service to sourcing materials, we’ll deliver you a stunning refurbishment with the glass partitions and associated work that will truly elevate your space. We have more than 20 years’ experience, so we know the importance of delivering within a budget and to the timescale you need. We have a fast-track service if it’s urgent.
And because we know that glass partitions aren’t only for corporate offices, we help businesses from restaurants to hotels to design inspiring and contemporary spaces that attract.
Contact usWhile glass looks stunning, there are a number of additional benefits that glass brings to any commercial space. Interior glass partitions make the most of any natural light. If your partition looks out over a window it can bring stunning views directly into your space. This natural light also supports the wellbeing of the people inside.
Often acoustic glass partitions will provide better sound control and privacy than a straightforward wall. In day to day meetings, you can maintain an amount of transparency while keeping the details entirely confidential. You can easily create specific working spaces, while keeping the feel of an open-plan office or space.
And because our system is designed to be easy to install and remove, you can change things as you require.
Request Free Quote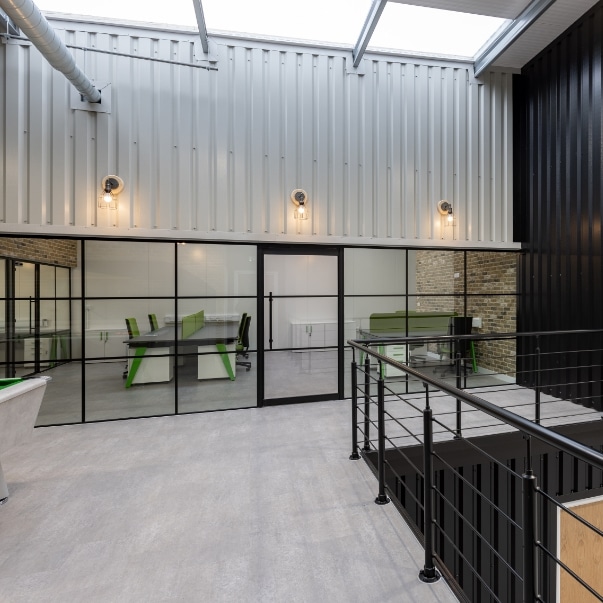
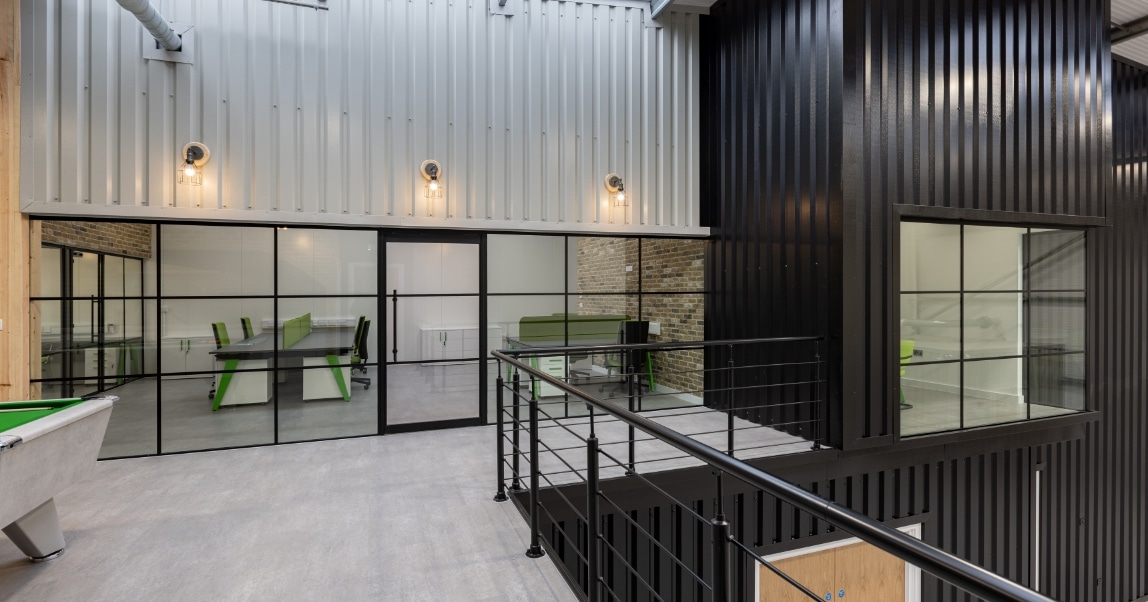
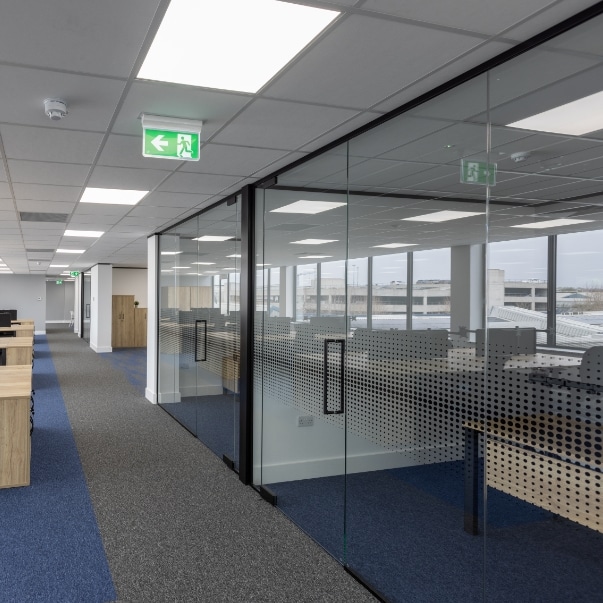

Our premium acoustic glass partitions are perfect for meeting rooms and boardrooms. By choosing glass partitioning you maintain confidentiality while remaining connected to the rest of the space.
At Talis we provide a complete solution for the supply and install of all your glass portioning, including all associated hardware. Our expert interior design service makes the best use of your space while delivering eye-catching aesthetics that will make your organisation look nothing but premium.
Your glass partitioning will leave a lasting impression for everyone who visits.
Get in TouchDoes your interior need inspiration? Call or email us for a quote.
Request a quote 01268 572227